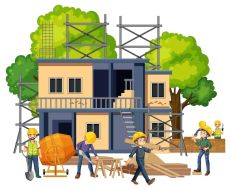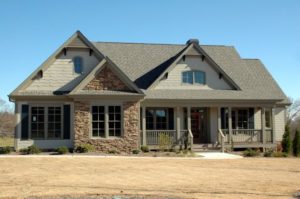Six Cost-Saving Design Ideas for Your Next Home Building Project

For many people, owning a home is still a dream, so if you are ready to make this goal come true, you’ll want to do it right.
Purchasing land is just the beginning.
Truth be told, building a house is more difficult than it appears.
Additionally, one of the most difficult elements is managing the costs of house construction due to the rising land prices, material costs, and labor costs.
However, Texas Hill Country home builder can significantly reduce overall construction costs by exercising due diligence and planning.
Explore six distinct, yet related, strategies for cutting your building costs in this blog.
1. Select the Proper Plot
First things first, the plot level is crucial when it comes to building a house. Try to choose a piece of land that is both level with the road and even.
The entire cost of the building may go up if the plot is uneven, rocky, or significantly lower than the road level on the front. This is because you will need more supplies or tools to level the land.
2. Stock doors and windows
Although specialty windows and doors may enhance aesthetics and architectural appeal, they can significantly increase the cost of building a home.
Standard window shapes and sizes can be improved by arranging them in interesting patterns or by including distinctive trim elements on the exterior.
To give the illusion of an arched door, for instance, elegant arches can be built and trimmed at the header portion of a garage door opening to fit standard square top garage doors. The standard garage door then fits behind the arched opening
3. Think About Using the Most Recent Technology
Pre-engineered buildings (PEBs) are gaining popularity in residential construction and are something that Texas Hill Country Home Builders swear by. PEBs are galvanized steel structures made in factories and put together on-site, to put it simply.
Using cement and gypsum particle boards, the walls and flooring are constructed. PEBs not only facilitate quicker construction but also aid in reducing building expenses. Additionally, because they weigh a lot less, the foundation costs are also lower.
4. Mechanical Locations
To reduce the number of pipeline and duct runs to the designated places for HVAC and plumbing equipment, these areas should be placed as centrally as possible in the basement or crawl space of the home building plan.
To save on pipe usage, it’s a good idea to stack bathrooms on top of one another or place them back-to-back.
5. Don’t make last-minute changes
At any moment during the final inspection or building phase, unforeseen modifications may occur. It is advisable to stay away from these, though, as they can drastically raise the cost of building a house and even lower its overall quality.
To minimize their influence on time, money, and supplies, try to handle small adjustments or upgrades earlier in the construction phase and reserve these for mission-critical changes only, such as emergencies or significant faults.







